Modern Small Kitchen Designs To Implement In Your Tiny Kitchen
That the space made available for a kitchen in your house doesn’t mean you can’t modernize or make the best out of the tiny cooking space. As we know, tiny spaces often result in clustering which ultimately leads difficulty in proper designing of the place, in this case the kitchen. But with deliberate kitchen decor steps that are geared towards making the most out of a small kitchen space, the problem of clustering of kitchen accessories and old fashioned disorganized decor are over. These deliberate kitchen decor steps, in this particular case, are meant to give your tiny kitchen space the most modern look it can ever have especially with regards to functionality and of course aesthetics.
Any kitchen decor that doesn’t look as good as the food that comes out of it tastes, is not worth cooking in. That is what this simple guide modern small kitchen design guide is meant to address in very simple steps with excellent tips and sample small kitchen decor that are modern and beautiful.
Here are some key principles and elements to consider when designing and decorating a small kitchen to be modern:
Key Principles
- Efficiency and Layout:
- Triangle Work Flow: Position the sink, stove, and refrigerator in a triangular layout to minimize movement and enhance efficiency.
- Open Shelving: Open shelves can make a kitchen feel larger and more open while providing easy access to frequently used items.
- Multifunctional Furniture: Use furniture that serves multiple purposes, such as a kitchen island with built-in storage or a dining table that doubles as a prep space.
- Storage Solutions:
- Vertical Storage: Utilize wall space by installing tall cabinets, hooks, and shelves. Ceiling-high cabinets can store less frequently used items.
- Pull-Out Drawers and Shelves: Maximize the utility of lower cabinets with pull-out drawers and shelves for easy access to items at the back.
- Hidden Storage: Integrate storage in unexpected places, such as under the sink, within the toe kick space of cabinets, or in built-in benches.
- Lighting:
- Layered Lighting: Combine task lighting (under-cabinet lights), ambient lighting (ceiling fixtures), and accent lighting (pendant lights) to create a well-lit space.
- Natural Light: Maximize natural light through windows, skylights, and glass doors to make the kitchen feel more spacious.
- Color and Materials:
- Light Colors: Use light, neutral colors like white, beige, or light grey to make the space feel larger and more open.
- Reflective Surfaces: Glossy surfaces, mirrors, and metallic finishes can reflect light and create the illusion of more space.
- Consistent Materials: A consistent palette of materials and colors can create a seamless look and avoid visual clutter.
Design Elements
- Compact Appliances:
- Slimline Appliances: Opt for narrower appliances that fit into tight spaces without compromising functionality.
- Integrated Appliances: Built-in appliances can save space and provide a seamless look.
- Smart Storage Solutions:
- Corner Storage: Utilize corner cabinets with rotating shelves or pull-out trays to make use of awkward spaces.
- Drawer Organizers: Use dividers and organizers to keep drawers neat and maximize storage.
- Flexible Workspaces:
- Foldable and Extendable Surfaces: Fold-down tables or extendable countertops can provide additional prep space when needed and be tucked away when not in use.
- Rolling Carts: Mobile kitchen islands or carts can be moved around as needed for prep work or additional storage.
- Minimalist Design:
- Clean Lines: Opt for sleek, simple lines in cabinetry and hardware to create a clean, modern look.
- Minimal Decor: Keep decor to a minimum to avoid visual clutter. Choose a few key pieces that add character without overwhelming the space.
- Innovative Solutions:
- Pocket Doors: Sliding or pocket doors can save space compared to traditional swing doors.
- Compact Seating: Use slim stools or built-in bench seating to save space in dining areas.
Examples of Modern Small Kitchen Designs
- Scandinavian Minimalism:
- Light Wood and White: Combine white cabinets with light wood countertops and open shelving for a bright, airy feel.
- Functional Design: Focus on functionality with well-organized storage solutions and minimalist decor.
- Industrial Chic:
- Raw Materials: Use materials like stainless steel, concrete, and reclaimed wood for an industrial vibe.
- Open Shelving: Incorporate metal or wood open shelves to keep the space feeling open and accessible.
- Contemporary Elegance:
- Glossy Finishes: Use high-gloss cabinetry and reflective surfaces to create a modern, luxurious look.
- Integrated Lighting: Install LED strip lights under cabinets and inside drawers for a high-end touch.
- Urban Compact:
- Space-Saving Layout: Utilize a galley or one-wall kitchen layout to make the most of narrow spaces.
- Smart Appliances: Invest in compact, high-performance appliances that fit into tight spaces.
Tips for Designing a Small Modern Kitchen
- Declutter Regularly: Keep only what you need and use frequently to avoid overcrowding.
- Personalize with Care: Add personal touches with carefully selected decor that enhances the space without adding clutter.
- Professional Help: Consider hiring a professional kitchen designer to make the most of your small space and incorporate innovative solutions you might not have considered.
Some Beautiful Moder Small Kitchen Designs
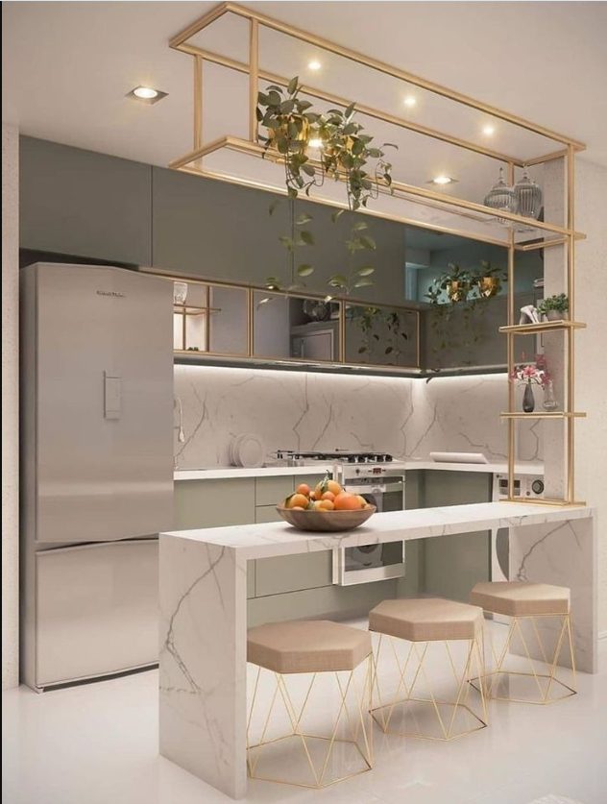
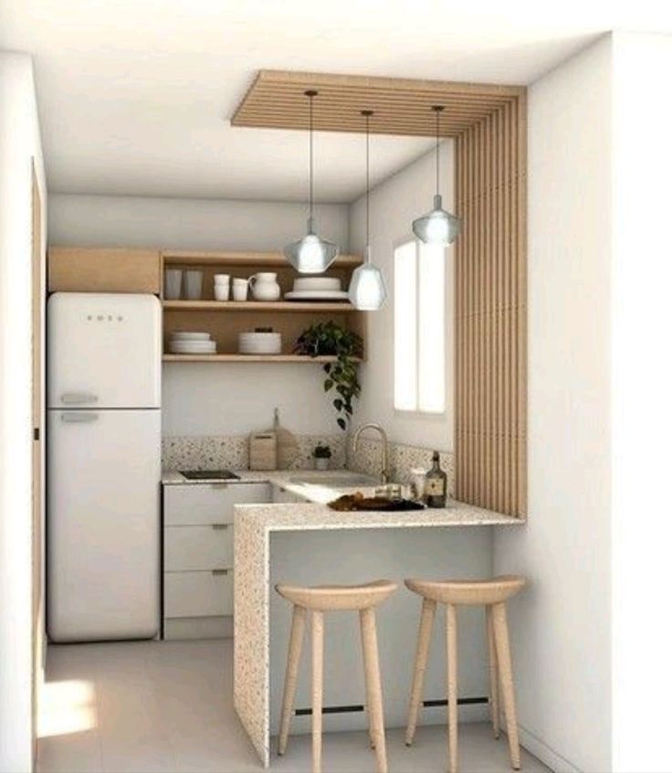
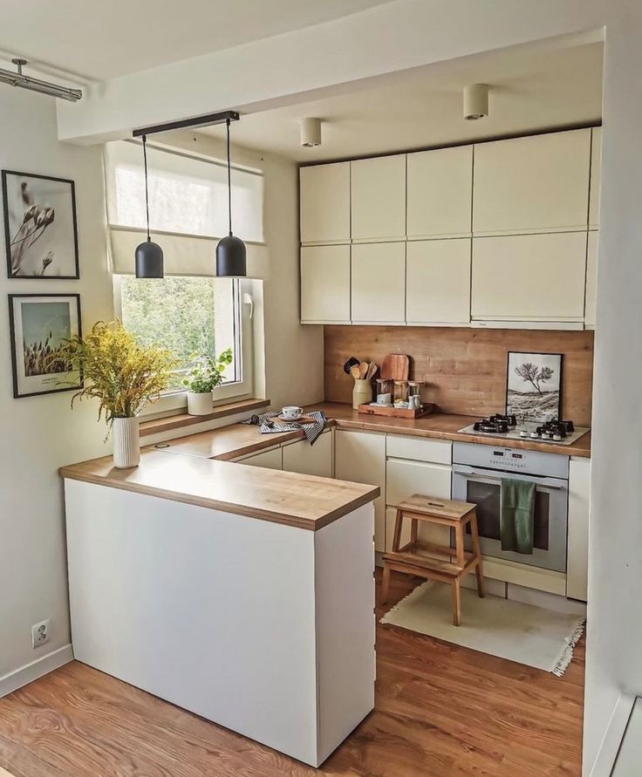
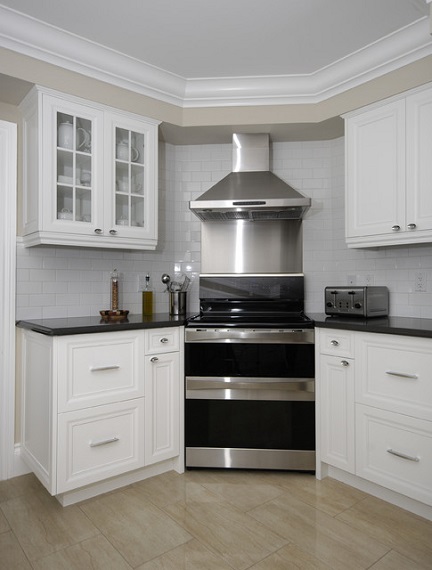
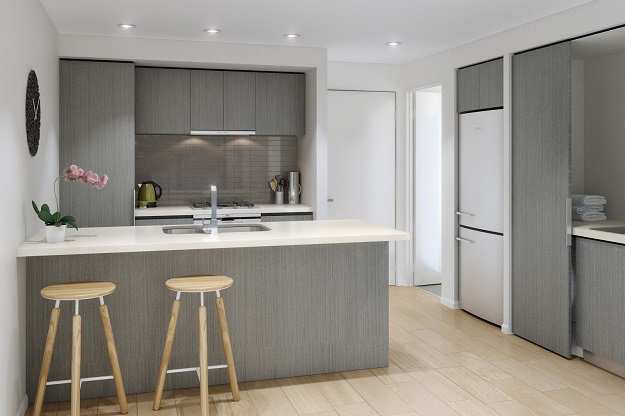
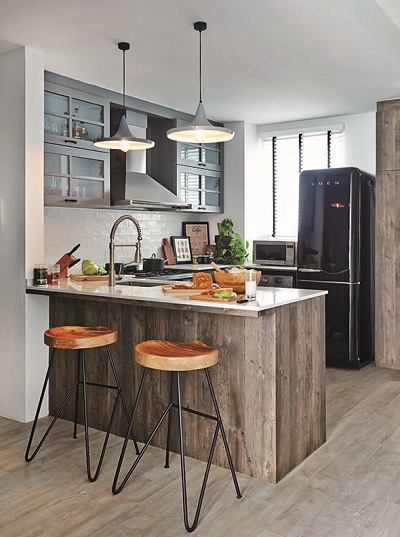
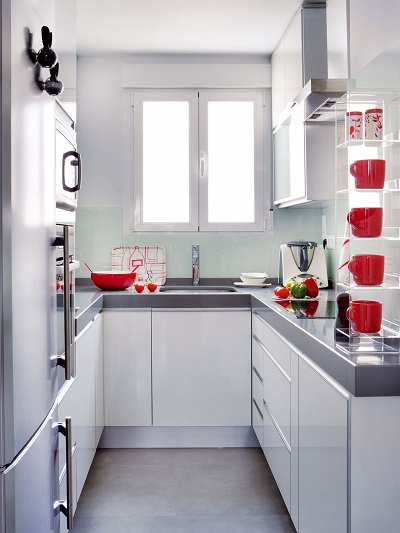
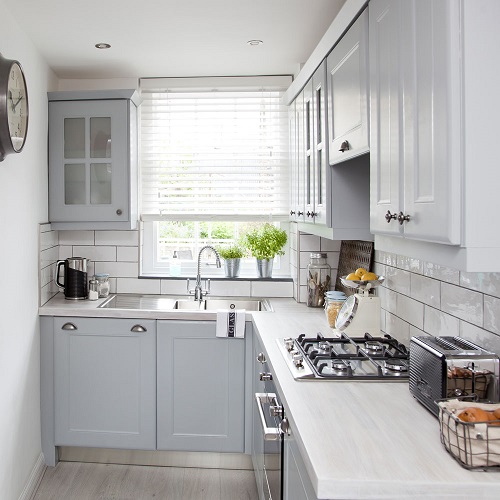
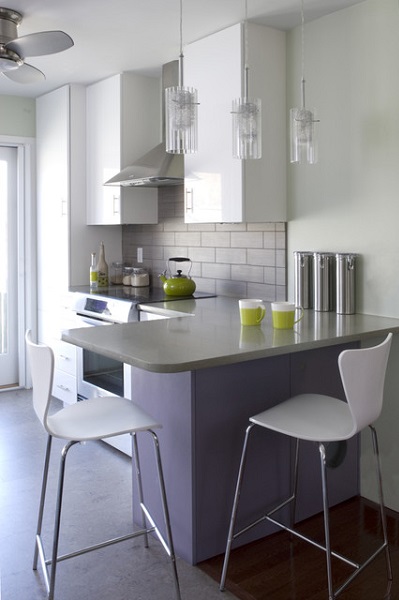
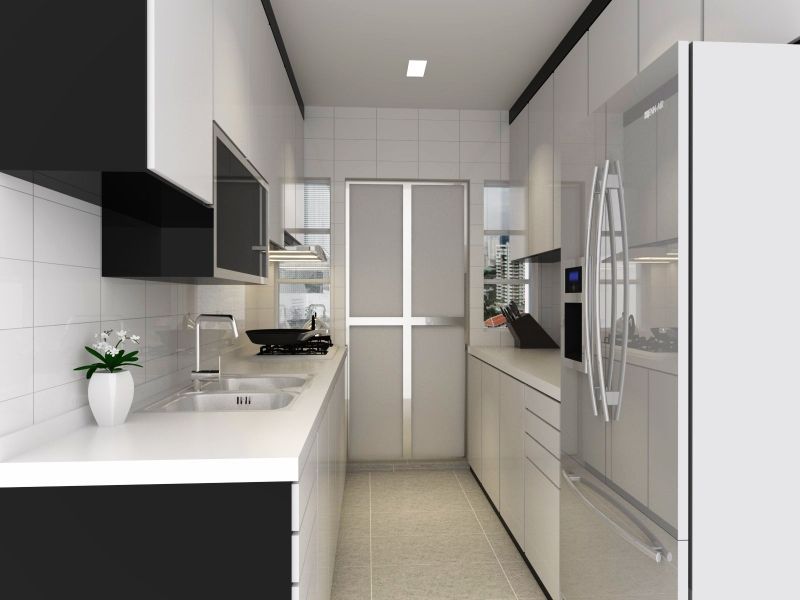
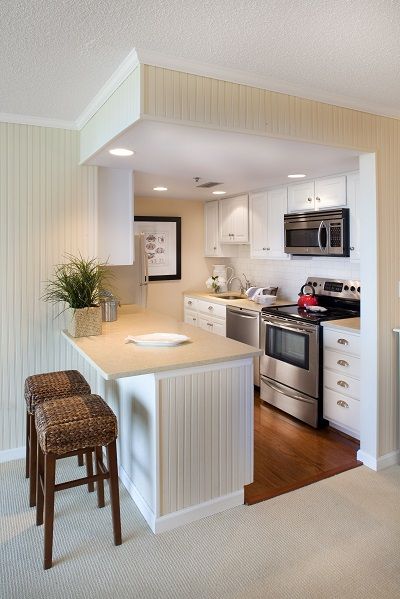
By focusing on these principles and elements, you can create a modern small kitchen that is both functional and stylish, making the most of every square inch.
